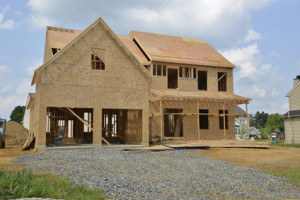
Matching your dream design and your budget is a challenge. You have two options: either increase your budget to meet your expectations or refine your visions to meet your financial capabilities.
Most homeowners choose the latter. Some feel a little disappointed because they realized they needed to let go of the home features which increase the construction costs. On the other hand, some homeowners discover that they can get the look they want for less!
How did that happen? Here’s our quick guide for you:
Step 1: Revise your dream plan with your architect
Maximize the capabilities of the architect or designer whom you hired for the project. They can do so much more than drawing your home’s pre-existing conditions and the final project plan.
Ask for their help in setting realistic costs of the building materials required for your project. If some of the materials you need to be turned out to be too expensive, inquire about possible cheaper or greener substitutes.
This is also the time to discuss the deeper and futuristic aspects of your project. Identify which parts of the renovation will need consultations from other building professionals. Discuss the possible construction costs so you can adjust your budget properly.
You and your designer need a lot of patience because this involves a lot of revisions from the creation of initial design plans to the final drawings and permitted plans. The changes you make ensure that the design fits you and your budget. Once your architect finishes the final drawings, it’s time for the next step.
Step 2: Check your design’s price against the builder’s price

Compare your architect’s initial price assessment with two to three builder quotes. In most cases, the builder quotes cost more than your architect’s vision.
For example, we once prepared a $39,000 renovation project and received builder quotes ranging from $40,000 to $49,000. The quotes will give you an idea of the likely costs of your project once you proceed to the construction phase. Knowing the price range will give you the confidence that you can finish this project with the money you have at hand.
In the event that your chosen builders gave a quote that’s over your budget, you have two options. One is to search for another set of builders who provide more affordable services than the ones your previously checked out. You can ask your architect for recommendations.
I’m pretty sure they have worked with a good builder in one of their projects before. Another way is to refine your home design again in order to trim the construction costs. Don’t worry, your architect will help you scale back.
Step 3: Scale back the design and continue to the construction phase
In refining your renovation visions, take note and answer these two questions:
What are your top priorities in this project?
What do you get out of each one?
When you finally have an answer to each one, you’ll identify the home features to keep and let go.
For example, we had a client who prioritized her kitchen cabinets in her kitchen renovation. At that time, she wanted to extend her upper cabinets to maximize the vertical space they have in the kitchen. Customizing or even semi-customising your cabinets adds up to the construction costs. At the same time, she wanted travertine tiles for the kitchen floor.
What she did was she sacrificed her dreams of having travertine floors in order to extend her kitchen cabinets. She realized that storage is more important that the underfoot. Not to mention, the cabinets can increase the future value of her home.
This is also the chance to select your builder or contractor from those who provided initial price comparisons. If they can suggest alternative building products which will cut the cost of construction, the better. It’s best if you, the architect, and the builder can discuss price comparisons between building products and agree on which one you’ll replace with another.
Along the way, you’ll experience subsequent price comparisons. Be careful in choosing the materials that come up because you might go over budget without knowing it.
The takeaway: Get all the good guys together
As the homeowner, you dream of having a house which reflects who you are. You envision yourself in a home that’s functional and comfortable. Bonus if it looks like it’s straight from a magazine. To make this happen, you have to get yourself and your finances together.
Most importantly, you have to get a good team to help you. Everyone, from the architect, structural engineer, interior designer, and the builders must work efficiently together. When you put together the best people in your design and construction team, all of you can come up with the best plan for your money.
Author bio: Charlene Ara Gonzales is a design writer from Superdraft Australia, the leaders in residential and commercial design in the cities of Perth, Gold Coast, Brisbane, Melbourne, Adelaide, and Sydney.
